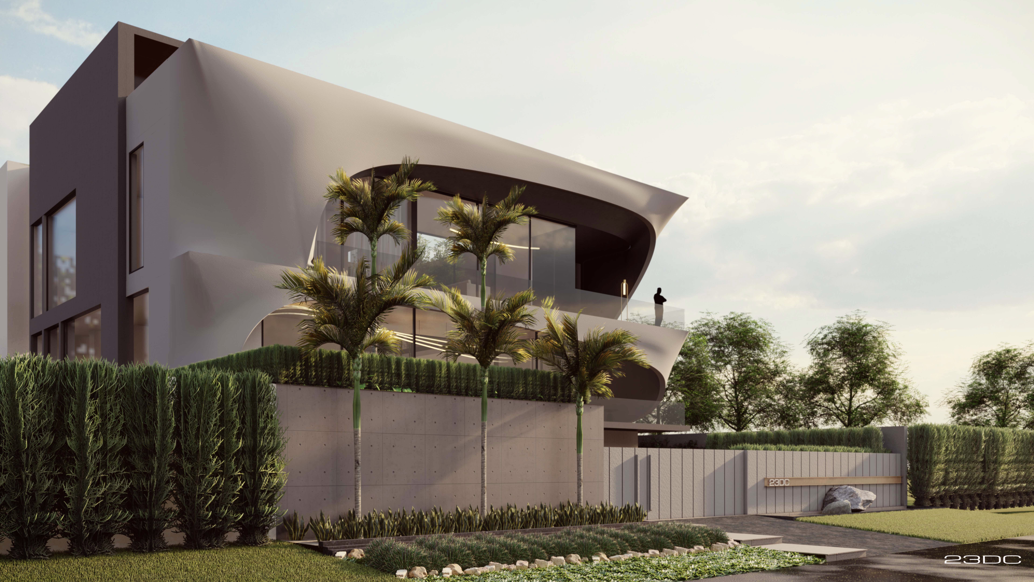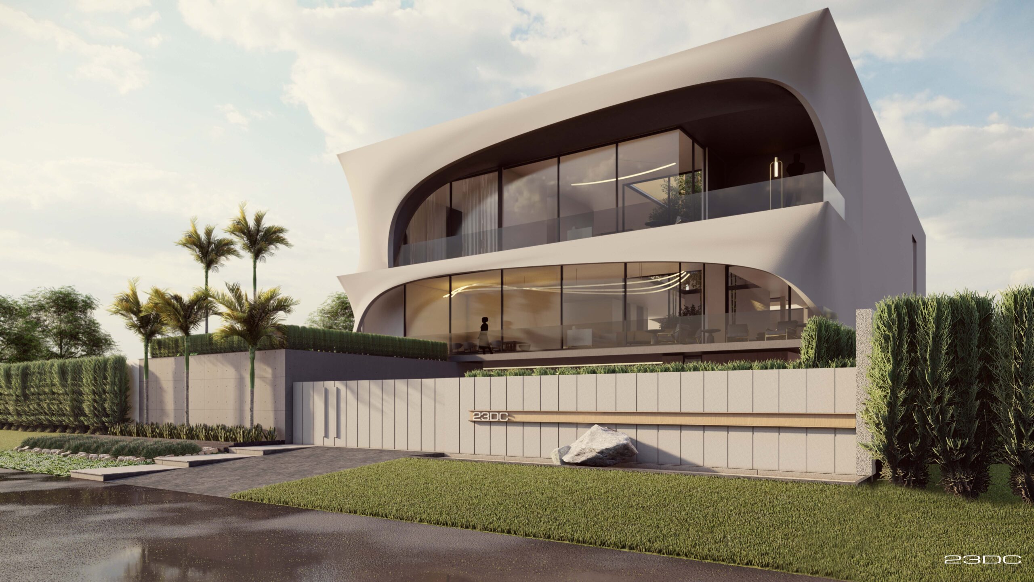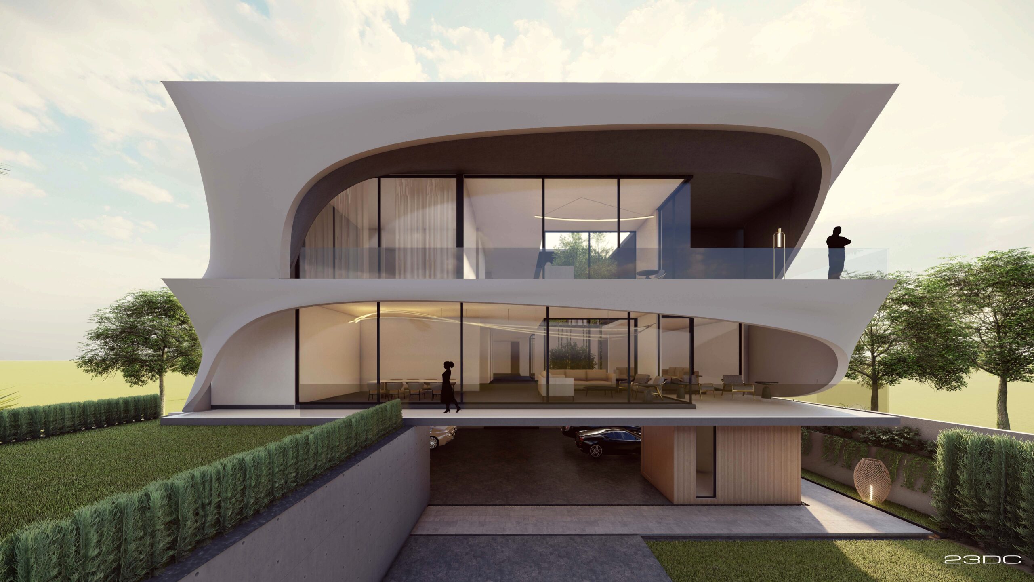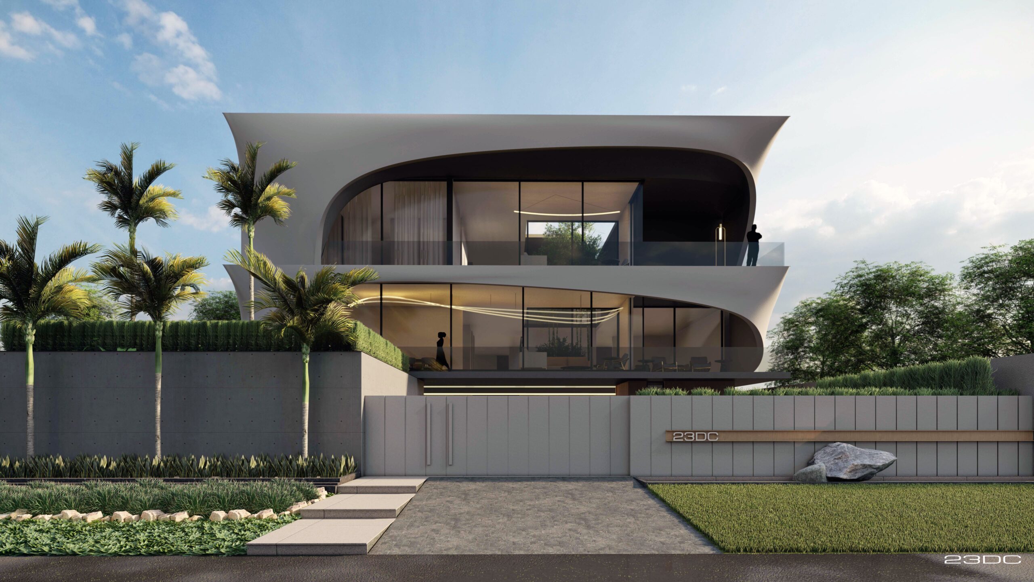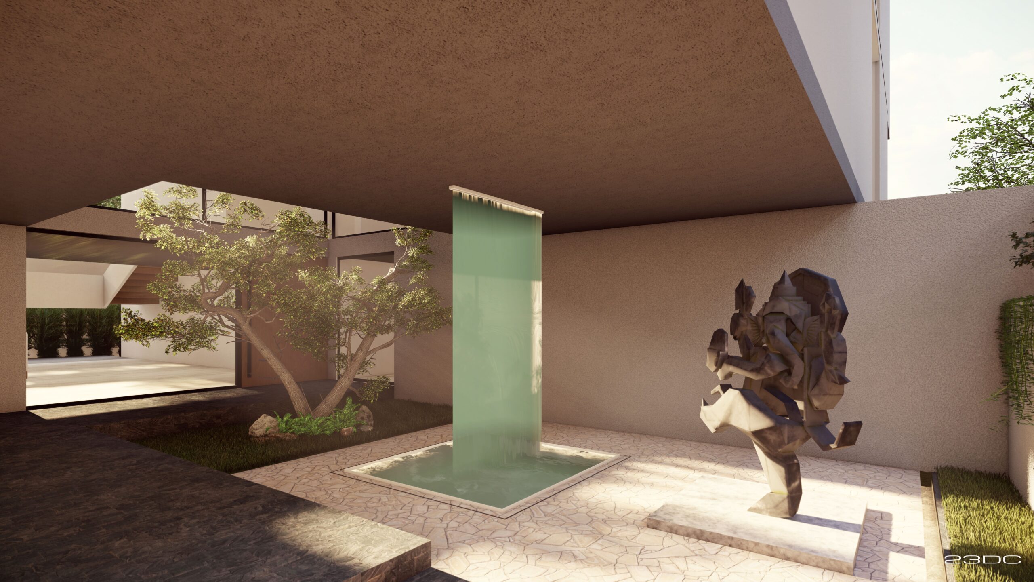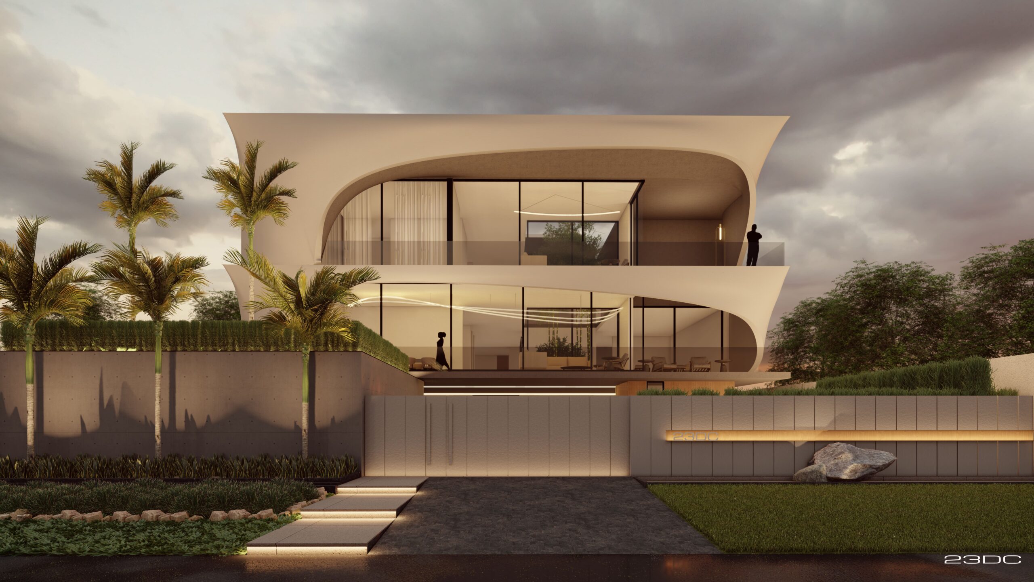This four-story marvel redefines the concept of modern living, presenting a symphony of parametric design, meticulous detailing, and thoughtful planning. Inspired by the irregular contours, the house is a harmonious blend of form and function, where elegance meets practicality.
In the bustling heart of Khanna stands an architectural masterpiece, ‘The Sierra House.’ Meticulously planned and strategically positioned, this residential gem sets a new standard for contemporary living. Its prime location offers both convenience and tranquility, catering to the modern family’s desires for accessibility and serenity. As a promising addition to the urban landscape, The Sierra House emerges as an embodiment of thoughtful planning and forward-thinking design.
A symphony of creativity and technology, The Sierra House captivates onlookers with its striking parametric architecture. This four-story abode is more than a mere dwelling; it’s a living artwork that redefines architectural boundaries. The concept was born from the idea of embracing irregular contours, inspired by the name ‘Sierra.’ The result is a harmonious blend of fluidic lines and distinct shapes, transforming the traditional notion of residential design. The realization of this concept speaks to the innovative spirit of 23DC, embracing uniqueness and pushing architectural norms to create a bold statement of modern living.
Light dances through The Sierra House, casting a spellbinding ambiance that transforms with the changing hours. The lighting design has been orchestrated to enhance the architectural elements, accentuating the fluidic contours and asymmetrical lines. As the sun sets, the house comes alive with carefully placed fixtures that create a play of shadows and highlights. The interplay of light and shadow not only emphasizes the unique architecture but also offers a soothing, immersive experience for the inhabitants, making each moment within The Sierra House truly enchanting.
It’s in the details that The Sierra House truly distinguishes itself. Every nook and cranny has been meticulously considered and crafted, reflecting a dedication to perfection. From the intricate carvings on the staircase railings to the carefully chosen materials that line the walls, every element tells a story of precision and passion. The asymmetrical design, inspired by the irregular contours of the Sierra landscape, has been executed flawlessly, resulting in a seamless blend of innovation and artistry. It’s the meticulous attention to detail that transforms The Sierra House from a structure into a living, breathing masterpiece that embodies the very essence of 23DC’s architectural ingenuity.
In a world where innovation is revered and artistic expression knows no limits, ‘The Sierra House’ stands as a shining example of what can be achieved when vision, creativity, and attention to detail converge. As its residents navigate the intricately designed spaces, they become part of a larger narrative, one that celebrates individuality and redefines conventional norms.

