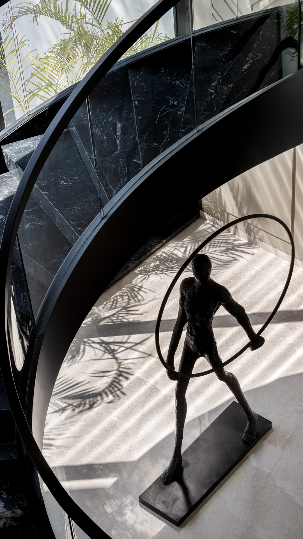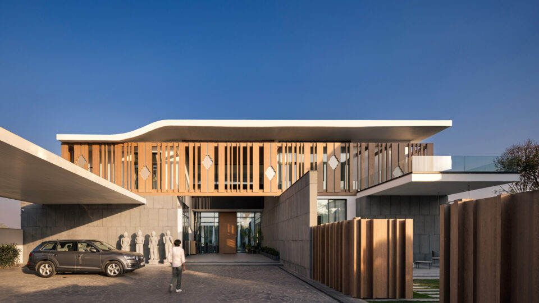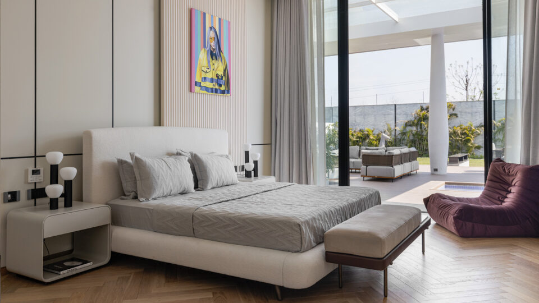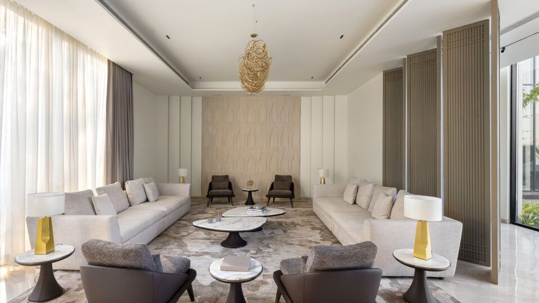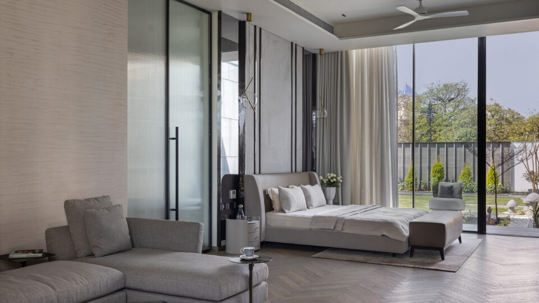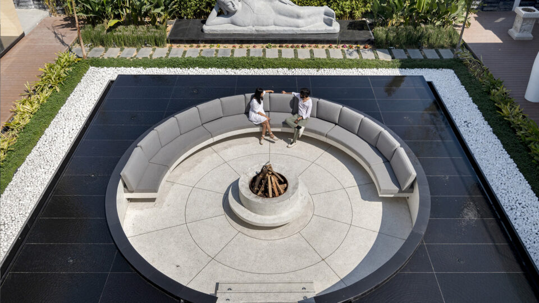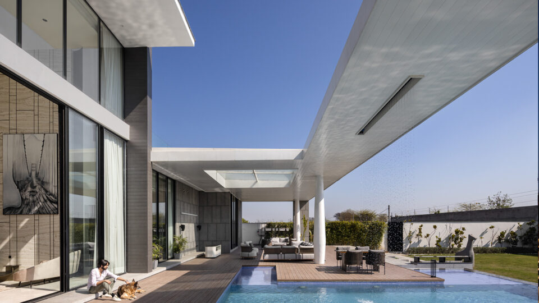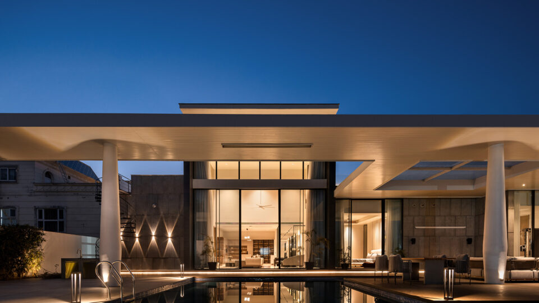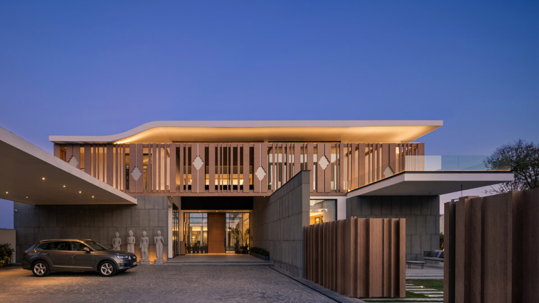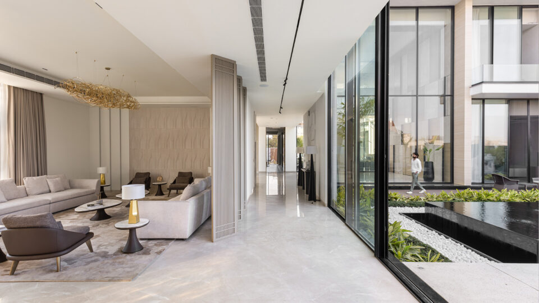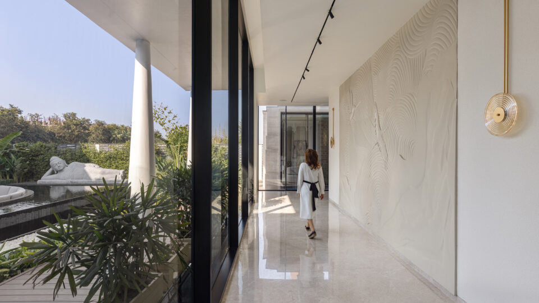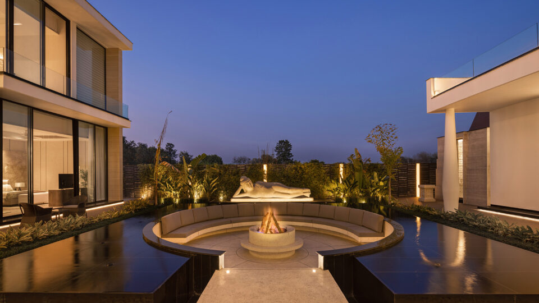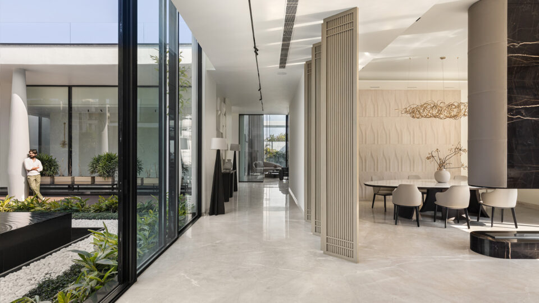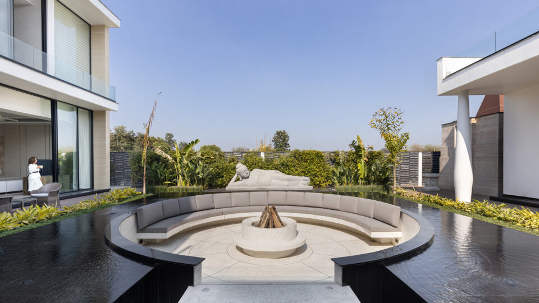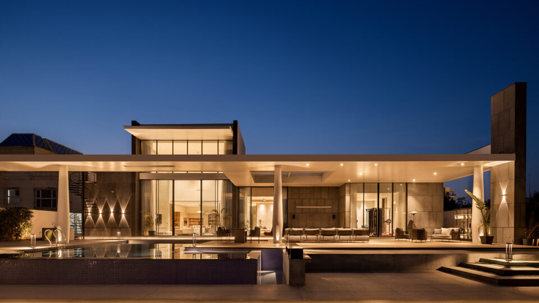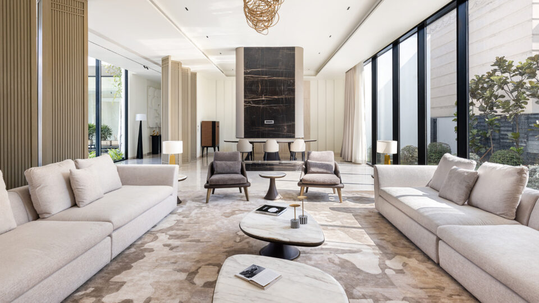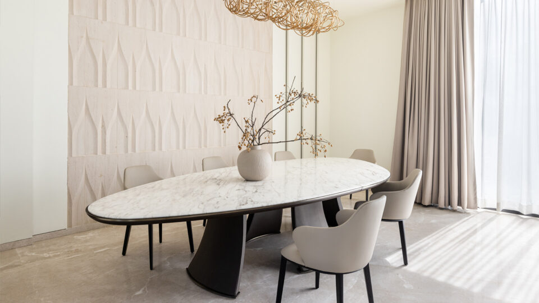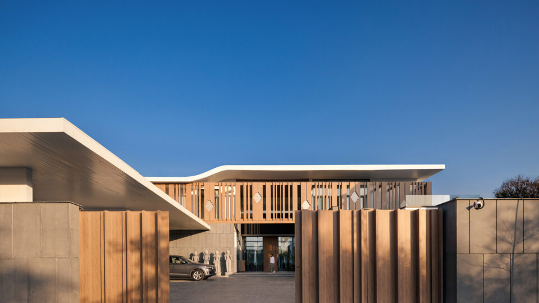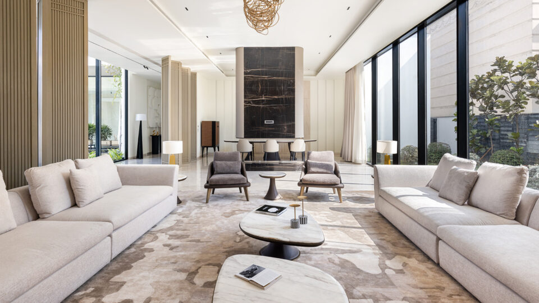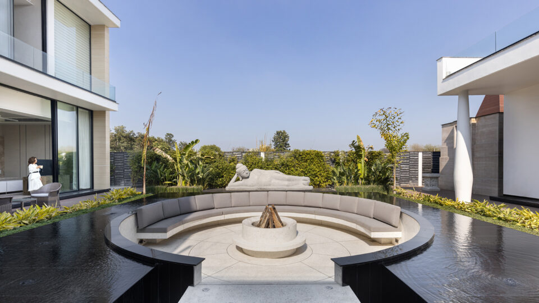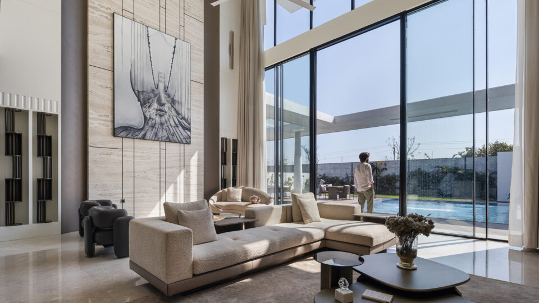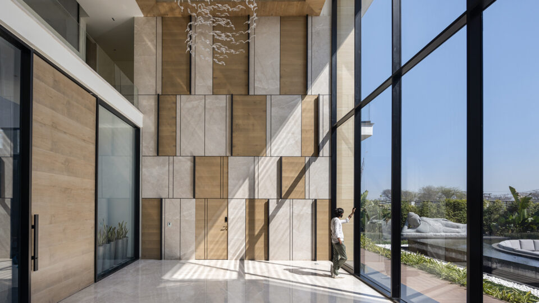Ananda is a modern residence in Amritsar that masterfully integrates contemporary design with Indian aesthetics, creating a serene retreat where expansive indoor-outdoor spaces and natural beauty seamlessly merge to offer a tranquil and elegant living experience.
PLANNING

The planning phase of ‘Ananda’ is meticulously crafted to embody the essence of peace and harmony through a balanced integration of natural elements. The layout ensures that each space flows seamlessly into the next, with open, airy passages that invite the breeze and promote natural ventilation. Water features are strategically placed to create calming sounds that permeate the residence, while green spaces are designed to blend with the surrounding environment. This careful planning creates a home where every element supports the overarching theme of tranquility and connection with nature.
REALISATION

Open courtyards, expansive corridors, and thoughtfully placed water features materialize the concept into a physical form. The residence achieves a perfect balance between modern luxury and natural tranquility, demonstrating how a well-defined concept can be brought to life with precision and creativity.
FURNITURE

Furniture in ‘Ananda’ is chosen to enhance the serene atmosphere and complement the residence’s natural elements. Each piece is selected for its aesthetic harmony with the surrounding environment, emphasizing simplicity and elegance.
FINISHINGS

The furnishings are designed to blend seamlessly with the overall décor, incorporating natural materials and calming colors that reflect the essence of the residence. The result is a carefully curated selection of furniture that not only serves practical needs but also contributes to the overall sense of tranquility and comfort.
LIGHTING

The lighting design in ‘Ananda’ is integral to creating a serene and inviting atmosphere. Soft, ambient lighting is used throughout the residence to highlight the beauty of natural elements and create a calming ambiance. Key features, such as the water bodies and the central courtyard, are accentuated with carefully placed lighting that enhances their visual appeal without disrupting the tranquil environment. The lighting design adapts to different times of the day, ensuring that the residence remains a peaceful retreat from dawn to dusk.
Attention to detail is a hallmark of ‘Ananda,’ with every aspect of the design carefully considThe integration of water features, the choice of furniture, and the layout of the corridors all reflect a deep commitment to creating a harmonious environment. Each element is meticulously crafted and positioned to support the overarching theme of tranquility, demonstrating a dedication to both aesthetic and functional excellence. ered to enhance the overall living experience. The hidden driveway is a prime example, ensuring that vehicular activity does not disrupt the peaceful ambiance of the residence.
The core concept of ‘Ananda’ centers on creating a sanctuary of bliss and serenity by incorporating the five fundamental elements—air, water, fire, earth, and sky—into the design. This concept is realized through an intricate design process that blends these elements into a cohesive living space.
CHALLENGES

Designing Ananda involved balancing modern amenities with a commitment to landscape preservation, meeting the client’s vision of a tranquil, nature-integrated residence amidst urban chaos. Ensuring that contemporary design elements harmoniously coexisted with traditional Indian aesthetics was a central challenge.
The residence’s design reflects a deep customization process, blending expansive modern features with Indian heritage elements. By incorporating local materials and creating fluid transitions between indoor and outdoor spaces, Ananda is a tailored response to the client’s desire for a serene, resort-like living environment.
CONCLUSION
‘Ananda’ epitomizes a successful blend of thoughtful design and natural tranquility, creating a residence that is both luxurious and serene. By integrating the five elements into its layout and focusing on every detail, the home offers a harmonious living environment that provides a respite from the urban hustle. The result is a sanctuary that not only fulfills the client’s vision but also stands as a testament to how design can enhance well-being and create a profound connection with nature.
Location: Amritsar, Punjab, India
Land Area: 1 acre
Built up area: 20,000 sq. ft.
Completed: 2024
Team: Shiv Dada, co-founder and lead architect, Mohit Chawla, co-founder and lead architect
Photographer: Ar. Purnesh Dev Nikhanj







