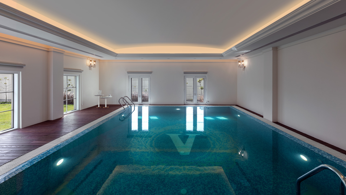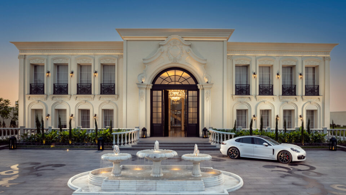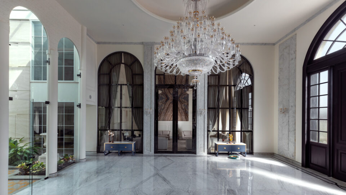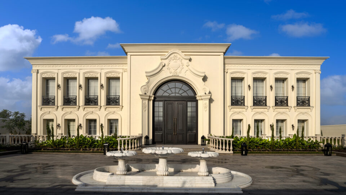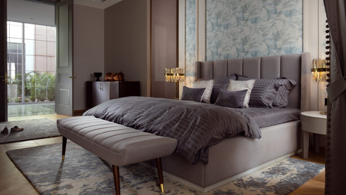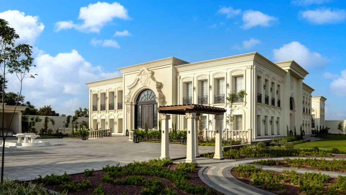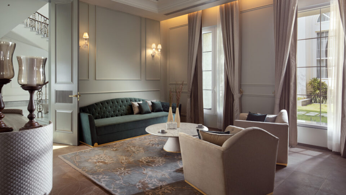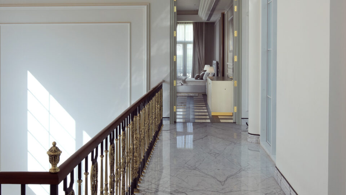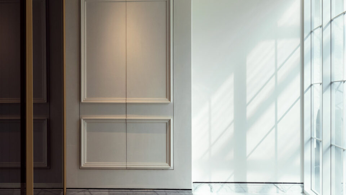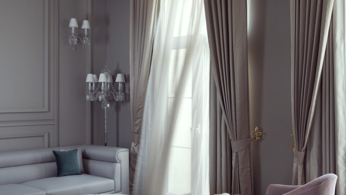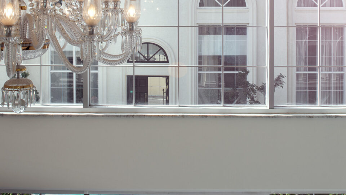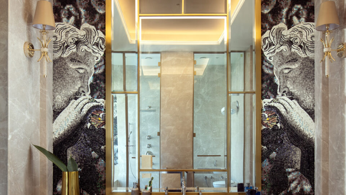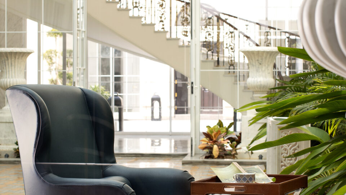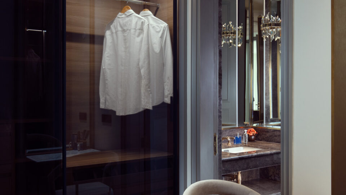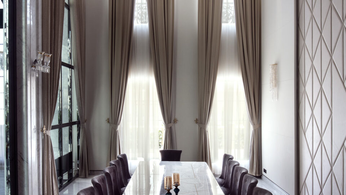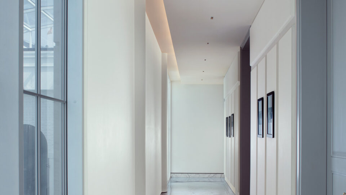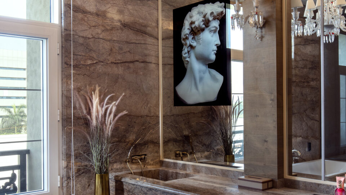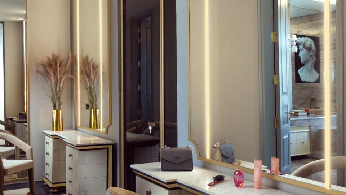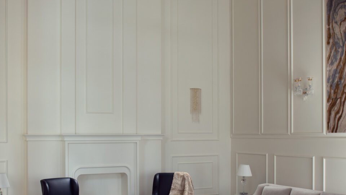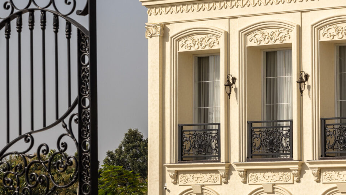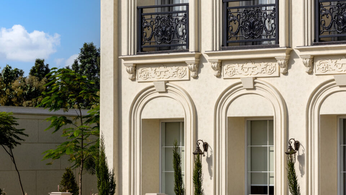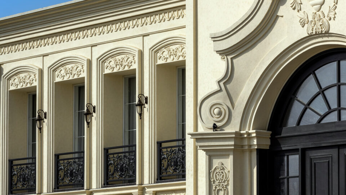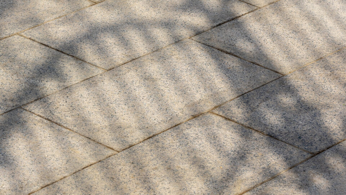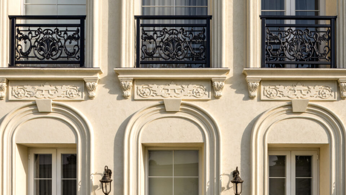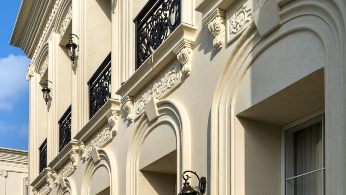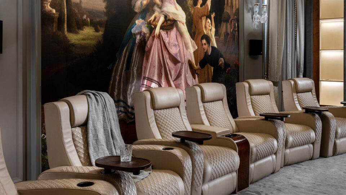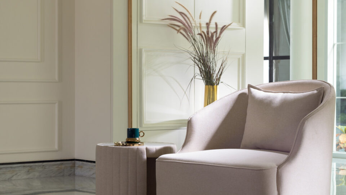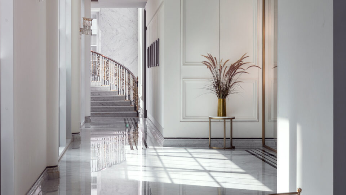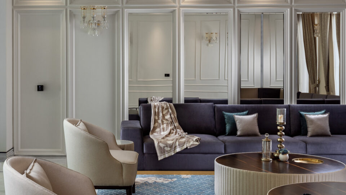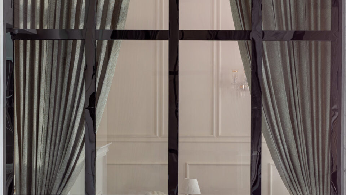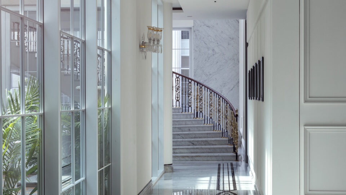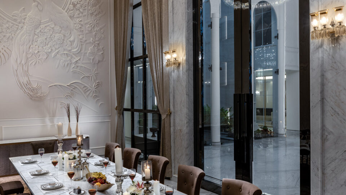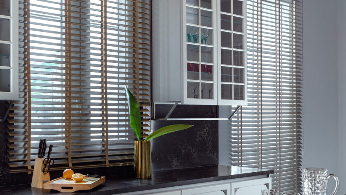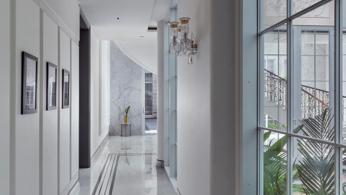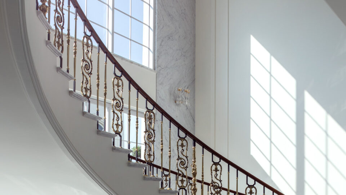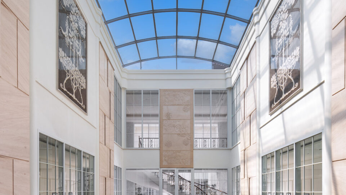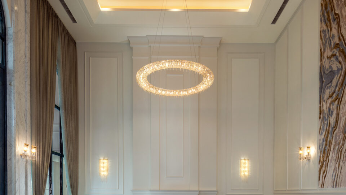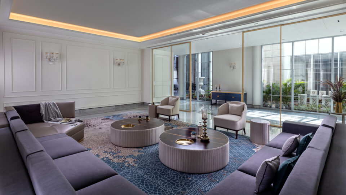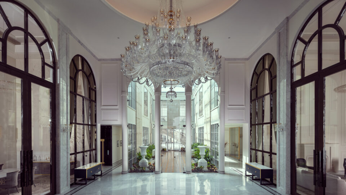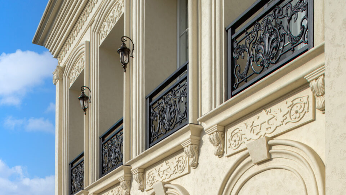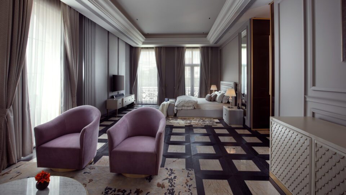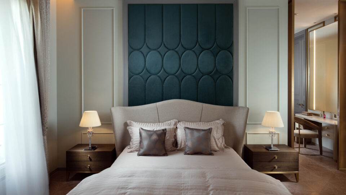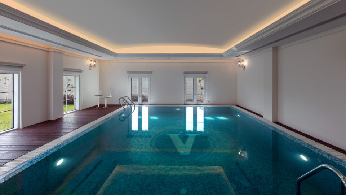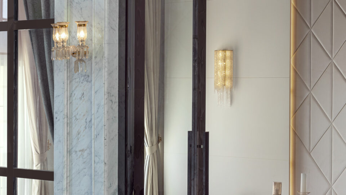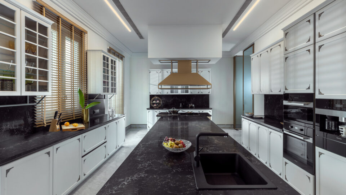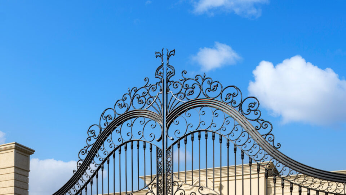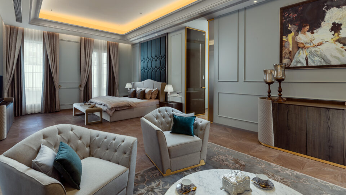Nestled in the serene landscapes of Jalandhar, Punjab, stands The Grand Alabaster, a testament to architectural magnificence and timeless elegance. Conceived by the visionary duo of Shiv Dada and Mohit Chawla from 23DC Architects, this lavish villa is a harmonious blend of classical grandeur and modern luxury. From its majestic façade to its sumptuous interiors, every aspect of The Grand Alabaster reflects meticulous planning, unparalleled attention to detail, and a commitment to excellence.
PLANNING

The grand Alabaster project began with a clear vision from the client: to create a palatial yet minimalist residence inspired by European classical styling. With a vast plot size of 2.5 acres and a target built-up area of 20,000 square feet, meticulous planning was essential to ensure the grandeur of the villa without overwhelming its surroundings.
CONCEPT AND REALISATION

The concept of The Grand Alabaster took shape. Drawing inspiration from ancient Greek and Roman architecture, the villa’s design emphasized symmetry, balance, and harmony. The fusion of classical elegance with modern comfort was at the forefront of the design process, culminating in a luxurious yet understated aesthetic that met the client’s desires.
Lighting played a crucial role in enhancing the villa’s ambiance. Classical chandeliers and wall lamps were strategically placed to complement the neo-classical interiors, casting a warm and inviting glow throughout the space. The interplay of light and shadow added depth and dimension, further accentuating the villa’s grandeur
Every aspect of The Grand Alabaster was meticulously considered, from the symmetrical layout of columns and arches to the hand-picked furniture and accessories. The ornate embellishments, crystal chandeliers, and exquisite finishes reflected a commitment to craftsmanship and luxury. The villa’s aesthetic was a delicate balance of opulence and refinement, creating an atmosphere of timeless elegance.
Building a structure of this magnitude while maintaining a sense of minimalism posed several challenges. Balancing the grand scale of the villa with the client’s desire for understated luxury required careful planning and execution. Additionally, ensuring that the design harmonized with its natural surroundings without overshadowing them was a key consideration throughout the project.
CUSTOMISATION

The Grand Alabaster was a bespoke creation tailored to the client’s specific tastes and preferences. From the initial 3D renderings to the final selection of materials and furnishings, every aspect of the villa was customized to meet the client’s vision of a luxurious yet minimalist retreat. Hand-picked furniture and accessories from renowned companies like Alsorg and Warwick added a touch of exclusivity to the project, further enhancing its allure.

In conclusion, The Grand Alabaster stands as a testament to the successful integration of classical elegance and modern comfort. Through meticulous planning, attention to detail, and a commitment to customization, the villa has become a luxurious retreat that embodies the client’s vision of opulence and refinement.










