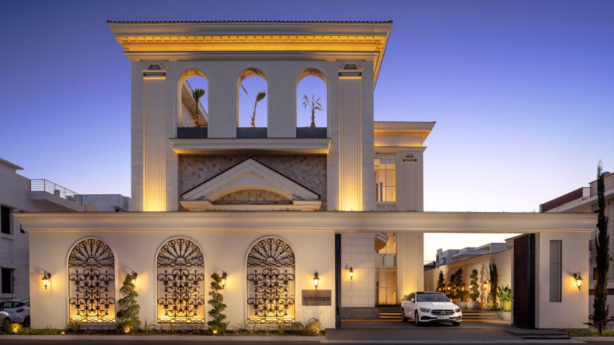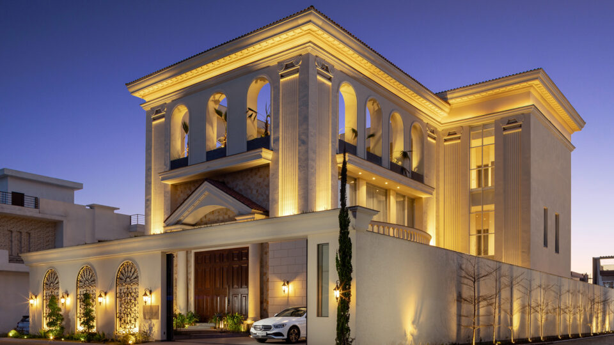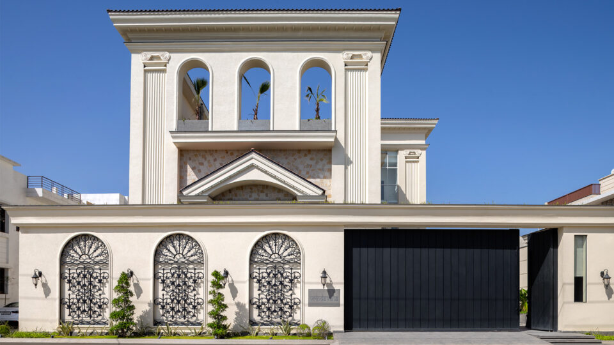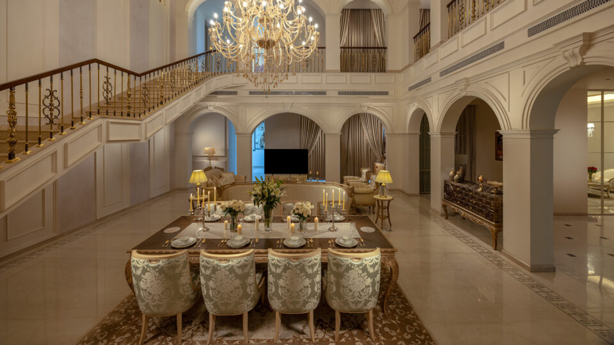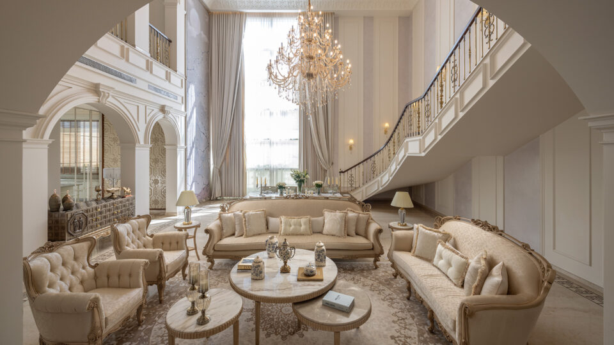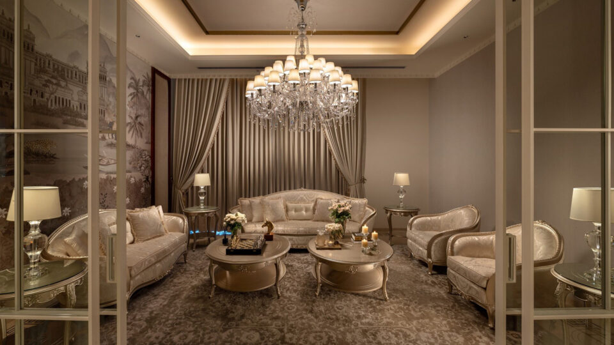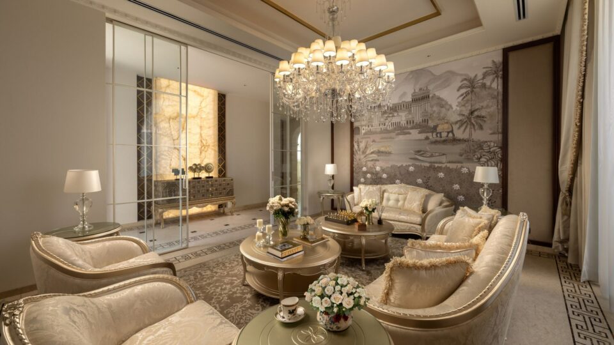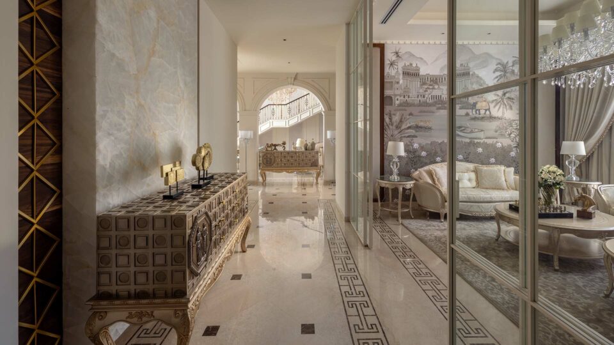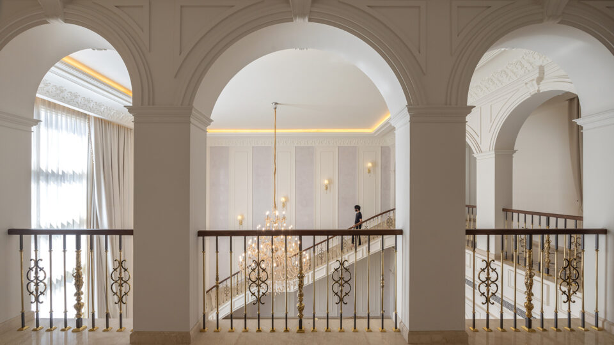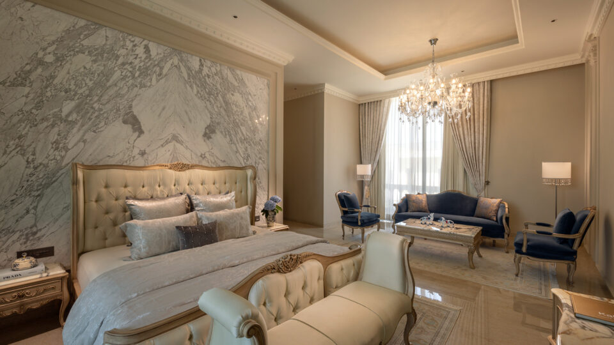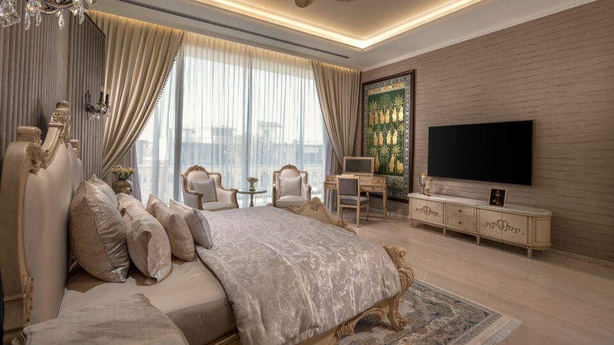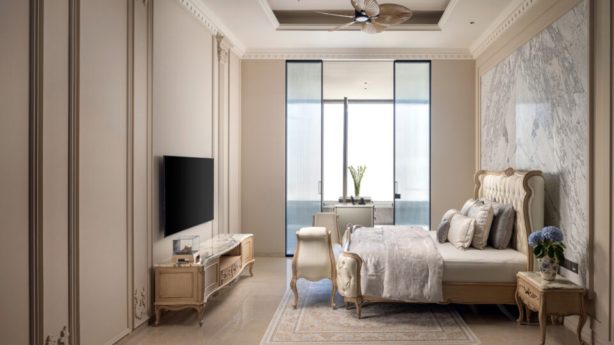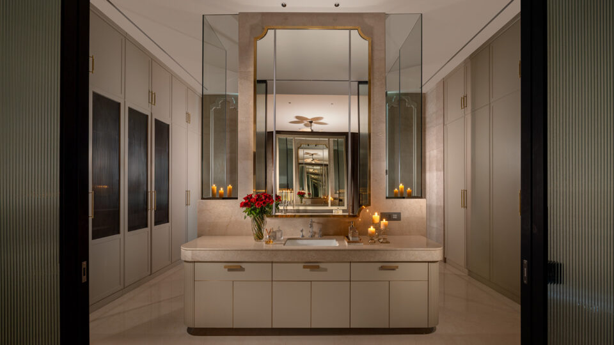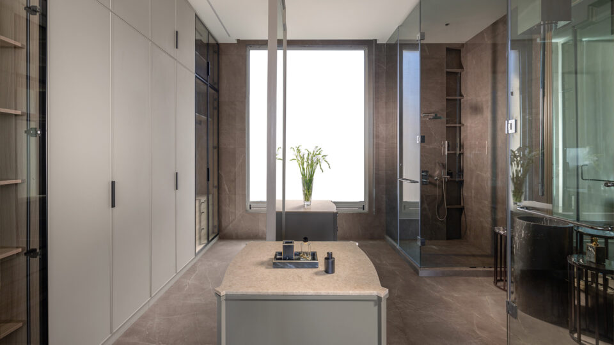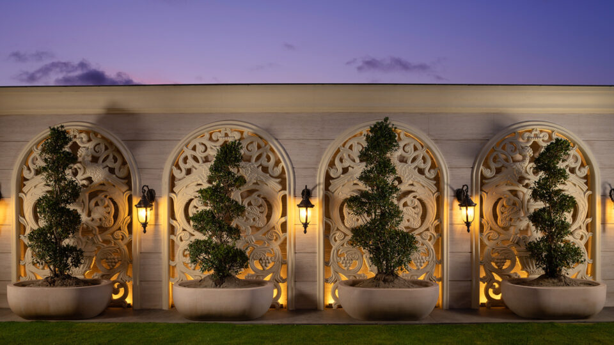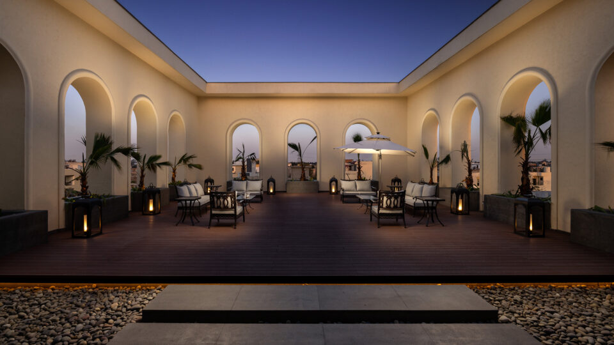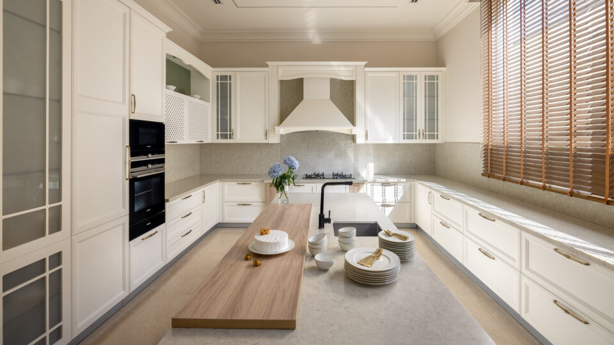The Ivory Royale, crafted by 23DC Architects, is a classical residence blending grandeur with modern luxury. Designed by Ar. Shiv Dada and Ar. Mohit Chawla, it features intricate details, a majestic staircase, and a fusion of English architecture with Indian art. Captured by Atul Pratap Chauhan and videographed by Sohaib Ilyas, this home epitomizes opulence and timeless elegance.
PLANNING

The meticulous planning is the cornerstone. Architects Ar. Shiv Dada and Ar. Mohit Chawla envisioned a classical residence that fuses grandeur with modern luxury. The layout incorporates a grand staircase as the central focal point, with interconnected corridors enhancing both luxury and fluidity between indoor and outdoor spaces. The strategic use of height, through double and triple columns, was essential in compensating for the horizontally constrained site. Every detail, from room orientation to spatial flow, was carefully planned to balance opulence and functionality.
CONCEPT

The concept merges classical grandeur with modern luxury, creating a residence that is both timeless and contemporary. Inspired by the splendor of The Grand Alabaster, the design incorporates grand architectural elements like double-height columns and interconnected corridors. The fusion of English architectural style with Indian art and detailing defines the home’s unique character. This concept is realized through a careful blend of opulence and functionality, ensuring that every aspect of the residence reflects a sophisticated yet comfortable living experience.
The furniture harmoniously complements its palatial grandeur. The classical style of the furnishings aligns with the residence’s opulent architecture, featuring a blend of English and Indian influences. Intricate Indian carvings on the furniture add a layer of cultural richness, while the English design elements maintain a refined, timeless appeal. This combination ensures that the furniture not only serves functional purposes but also enhances the aesthetic charm of the space, reflecting the home’s sophisticated character.
Finishings are executed with exceptional attention to detail, contributing to its regal ambiance. The home showcases luxurious materials such as Supermarbles for flooring and intricate textures from Vierro that add depth and elegance. Crystal chandeliers illuminate spaces with a soft, sophisticated glow, while the careful integration of Indian art and English architecture creates a seamless visual harmony. Each finishing touch, from bathroom fittings by Kohler to the detailed wooden flooring by Pergo, underscores the residence’s commitment to quality and grandeur.
Lighting plays a crucial role in highlighting its architectural splendor and creating a warm, inviting atmosphere. Osram lighting fixtures provide both functionality and aesthetic appeal, enhancing the grandeur of spaces like the grand staircase and formal living areas. The strategic placement of lighting elements accentuates the intricate details of Indian art and the classical furniture. Additionally, natural light floods the kitchen and master bedroom, marrying elegance with practicality and ensuring that every corner of the home shines.
Where every aspect is meticulously crafted to achieve perfection. The residence is a showcase of intricate Indian carvings, elegant English architecture, and luxurious materials. From the precise placement of Indian art to the bespoke furniture and thoughtfully designed corridors, no element is overlooked. The architects’ commitment to detail ensures that each room and space not only fulfills functional needs but also contributes to the home’s overall opulent and harmonious atmosphere.
The concept merges classical grandeur with modern luxury, creating a residence that is both timeless and contemporary. Inspired by the splendor of The Grand Alabaster, the design incorporates grand architectural elements like double-height columns and interconnected corridors. The fusion of English architectural style with Indian art and detailing defines the home’s unique character. This concept is realized through a careful blend of opulence and functionality, ensuring that every aspect of the residence reflects a sophisticated yet comfortable living experience
Transforming the client’s dream into a tangible masterpiece, the project showcases a flawless execution of intricate details and luxurious elements. The use of height to overcome spatial constraints and the seamless integration of Indian art with English design principles exemplify the successful realisation of the initial concept. Each element, from the grand staircase to the bespoke furniture, has been meticulously crafted to achieve a harmonious and regal living environment.
The design and construction presented several challenges, primarily due to the horizontal constraints of the site. To overcome this, architects innovatively used vertical space, incorporating double and triple-height columns to enhance the grandeur. Balancing the blend of classical and modern elements while ensuring functionality and luxury required careful planning and execution. Addressing these challenges with creativity and precision allowed for the successful realization of the client’s vision, resulting in a residence that embodies both opulence and practicality.
CONCLUSION
In conclusion, The Ivory Royale is a masterful embodiment of classical elegance and modern luxury. The project’s success is attributed to the meticulous planning, customization, and attention to detail that went into its design and execution. From its grand architectural elements to the seamless integration of English and Indian styles, every aspect of the home reflects a sophisticated vision brought to life. The challenges faced were skillfully addressed, culminating in a residence that stands as a testament to the architects’ expertise and the client’s refined taste.




















